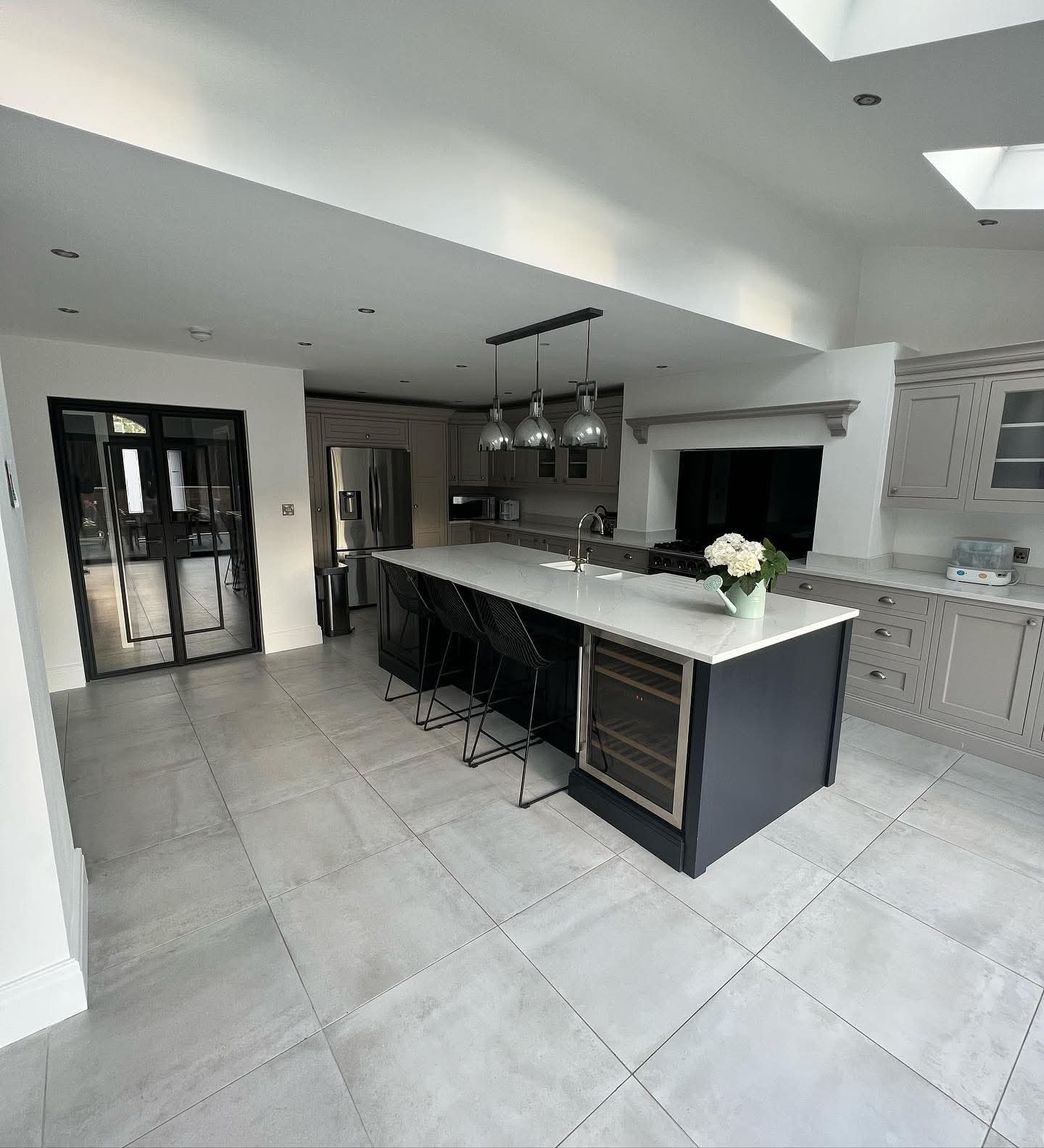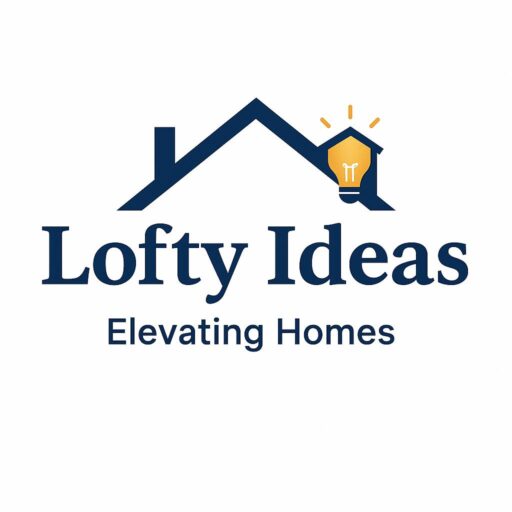
The Next Steps in Your Loft Conversion Journey
At Lofty Ideas, we believe in making your loft conversion experience clear, simple, and stress-free — from the first conversation to the final sign-off. Here’s what you can expect when you choose us to bring your loft to life:
1. Initial Consultation
Once you’re happy that Lofty Ideas is the right team for you, simply get in touch.
We’ll arrange a free, no-obligation home consultation with one of our experienced loft conversion specialists. During this visit, we’ll:
Discuss your ideas and design preferences
Explore the options available for your property
Answer any initial questions you may have
This is your chance to share your vision, and our chance to help you see what’s possible.
2. Your Personalised Quote
After we’ve understood your goals and requirements, we’ll prepare a detailed fixed-price quotation — completely free and with no obligation to proceed.
You’ll receive your quote within a week, clearly outlining all costs and timelines. The price will not change as the project progresses unless you request additional work.
Once you’re satisfied, simply sign and return the proposal acceptance form to move forward.
3. Surveys, Plans & Approvals
When we receive your signed acceptance, we’ll schedule a full structural survey of your property.
During this stage, we’ll confirm:
Timeframes and start dates
Payment schedules
Any remaining questions you may have
A deposit of £625 is required at this stage to cover Building Regulations and architectural fees.
Next, our qualified architect will prepare your custom loft plans for your review. You’ll have the opportunity to request changes before we move forward with Planning and Building Regulation approval.
4. Planning Permission
If your conversion requires Planning Permission, we’ll handle the entire submission process for you.
Applications are made through your Local Authority under the Town and Country Planning Act 1990, and typically take 4–8 weeks for approval, depending on your area.
We’ll keep you informed at every stage and ensure your plans meet all local requirements.
5. Building Regulations
Once planning is approved — or if it’s not required — we’ll prepare and submit your Building and Fire Regulation plans to Building Control for assessment and structural calculations.
Before work begins, we’ll also arrange any necessary permits from your Local Authority, including:
Licences for skips or material storage on the highway
Waste disposal permits under the New Roads and Street Works Act (1991)
6. Construction & Completion
With all approvals and paperwork in place, your project moves into the build phase.
We’ll:
Erect scaffolding and inform Building Control before starting
Ensure the Building Inspector visits the site at key stages (usually 2–4 times) to check compliance and quality
Keep you updated throughout the process
Once construction is complete, we’ll remove all scaffolding, clear debris, and leave your home clean and ready to enjoy.
The final step is inspection and certification:
An Electrical Inspection is carried out by a qualified electrician
The Building Inspector performs the final check
After both inspections are approved, you’ll receive your official Building Regulation and Electrical Certificates — your assurance that everything has been completed to the highest standard.
Ready to Begin?
Transform your unused attic into a beautiful, functional new space.
Contact Lofty Ideas today to book your free consultation and take the first step toward your dream loft conversion.
Book Today For A Free Quote
