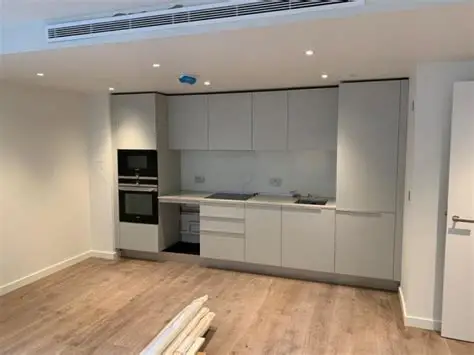Stage 2

Installing Beams & Floor Joists
Building the Foundation for Your New Loft Space
Once planning and preparations are complete, our team begins the structural phase — the stage where your loft conversion truly takes shape.
We start by carefully creating a small, safe access opening in your roof to allow entry into the loft space. From here, we:
1. Set Out Levels and Measurements
Our builders take precise levels and dimensions to determine where each beam and joist will be positioned. Accuracy here is essential to ensure your new loft floor is strong, safe, and perfectly level.
2. Install Structural Beams
Steel or timber beams are then installed to provide the structural framework for your new floor. These beams are fitted securely in line with your building design and engineer’s specifications.
3. Add Insulation and Fire Protection
Before fitting the floor, we install high-quality sound insulation and fire-resistant materials between the beams — ensuring comfort, safety, and compliance with all UK Building Regulations.
4. Fit the New Floor Joists
Independent from your existing ceiling structure, new floor joists are installed on the beams. These joists provide a solid base for your new living space while protecting the ceiling below.
5. Lay the Loft Flooring
Once the joists are in place, we fit durable, moisture-resistant flooring boards. These are securely fixed to create a strong, stable platform ready for the next stages of your build.
6. Upgrade the Roof Structure
Finally, we strengthen the existing rafters, form the dwarf walls, install ridge beams where needed, and secure the entire roof structure. Once everything is reinforced, we carefully remove any old purlins or truss rafters — opening up the full loft area for your new room.

