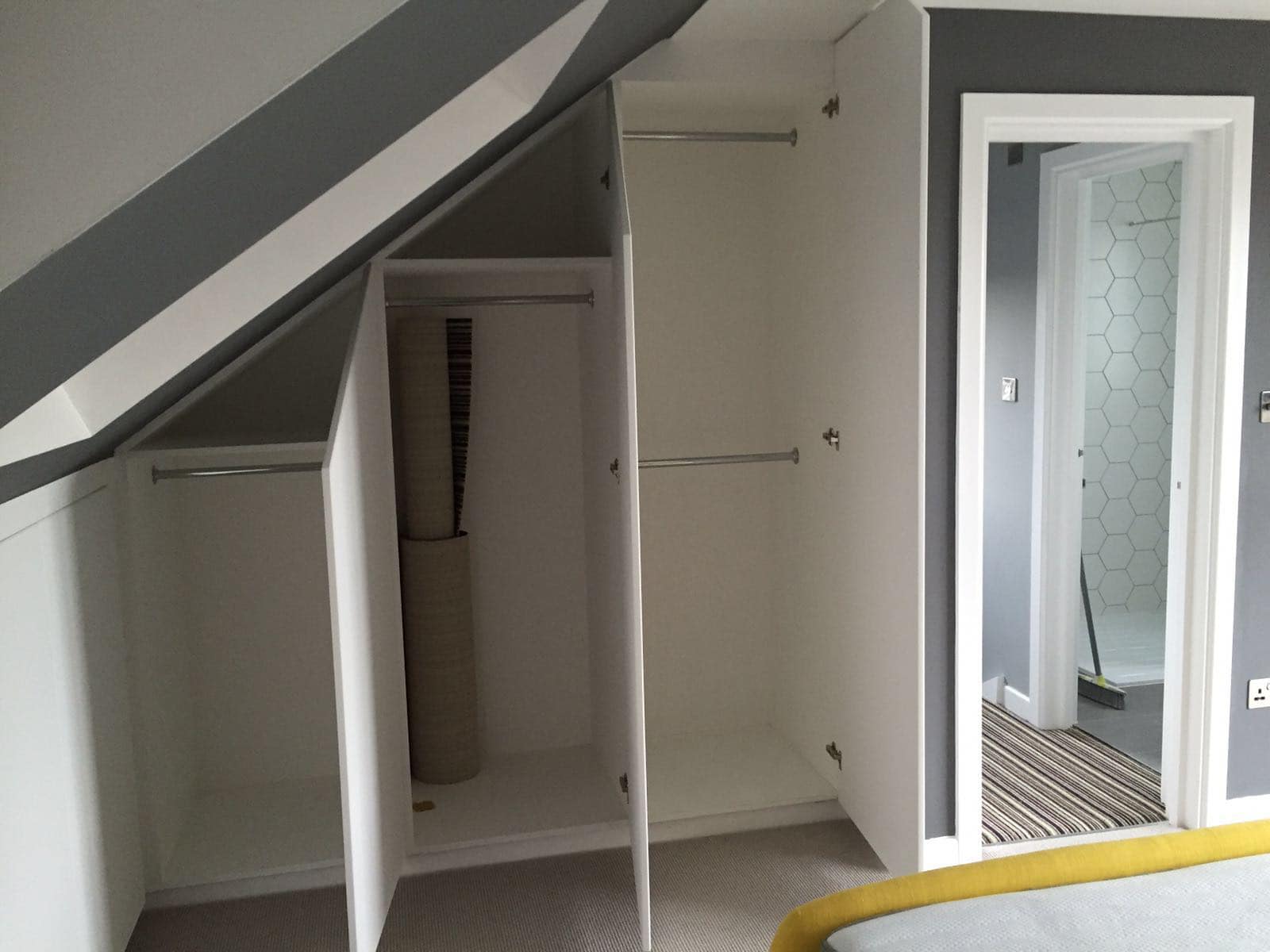Stage 3

Constructing Dormer Windows
Creating Space, Light, and Architectural Charm
With the floor structure in place, we move on to one of the most transformative stages of your loft conversion — constructing the dormer windows. Dormers not only add valuable headroom but also bring in natural light and enhance the overall look of your home.
1. Preparing the Roof Opening
The designated section of the roof is carefully cut away where the dormer will be built. Every cut and adjustment is made with precision to maintain the structural integrity of your existing roof.
2. Bespoke Dormer Construction
Each dormer is constructed on site using high-grade timber, as specified by our Structural Engineer. This ensures that your dormer is built to exact specifications and tailored perfectly to your property.
3. Ply-Lining for Strength & Stability
Once the dormer frame is securely fixed, we apply ply-lining to the front and sides. This step reinforces the structure, providing excellent strength and resistance to strong winds and weather conditions.
4. Breathable Membrane & Tiling
The dormer is then wrapped in a breathable weatherproof membrane to prevent moisture ingress while allowing ventilation. After that, we cross-batten and tile the dormer roof to match your home’s existing roofline.
5. Finishing the Exterior
We complete the exterior with all finishing touches — fascia boards, soffits, guttering, and flashings. These components are installed neatly and securely, ensuring long-lasting protection and a polished look.
6. Seamless Aesthetic Integration
For pitched-roof dormers, we reuse the original roof tiles wherever possible so the new structure blends naturally with your home. All colours and materials are matched to the existing property, ensuring your dormer looks like it’s always been part of the house.
At this stage, your loft begins to look and feel like a real living space — full of light, height, and character.

