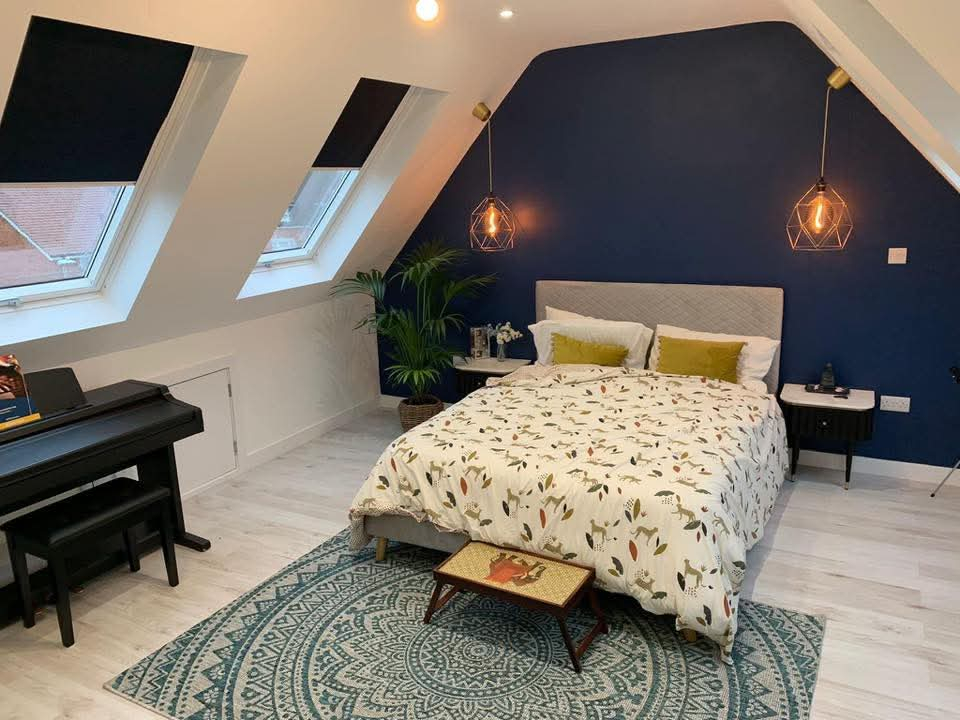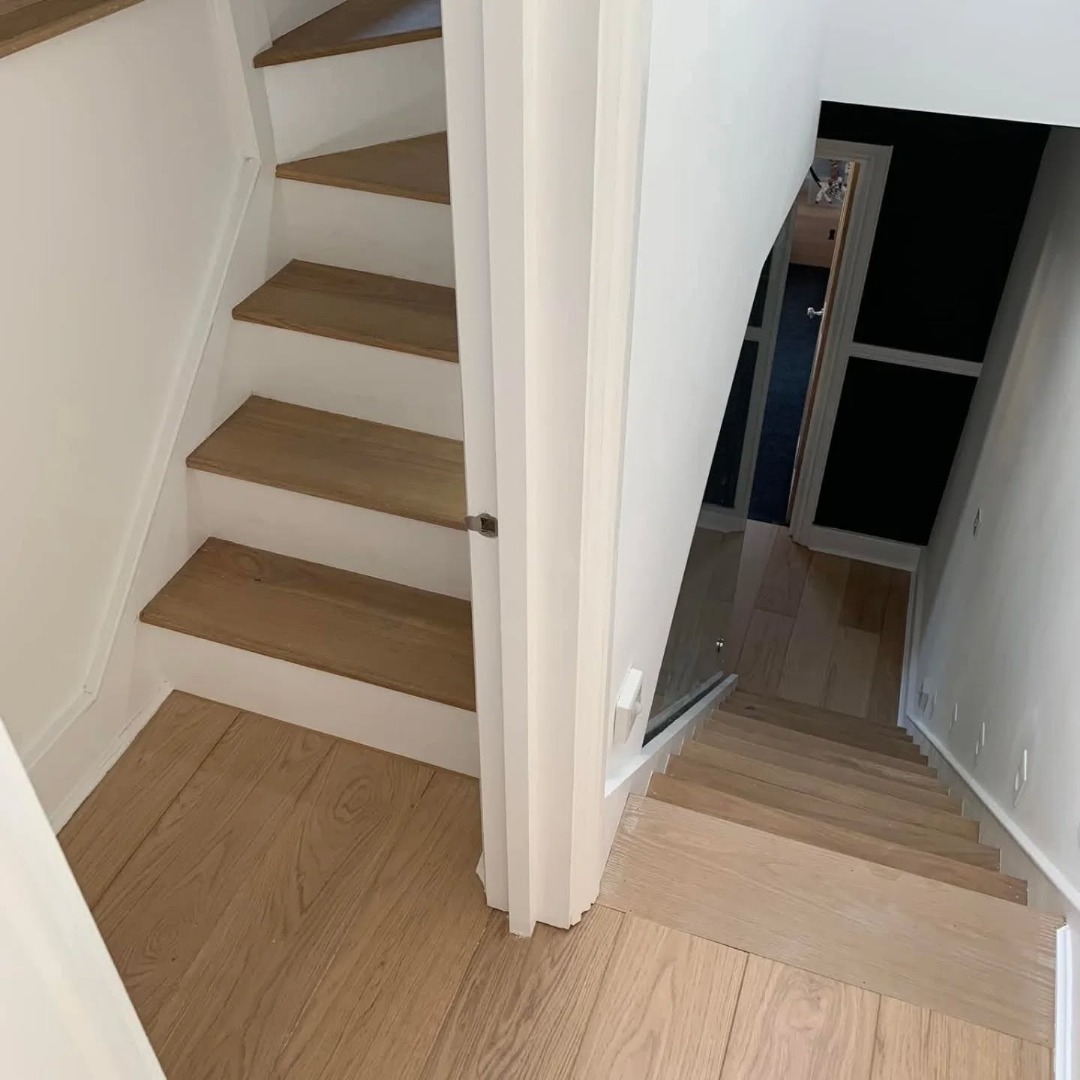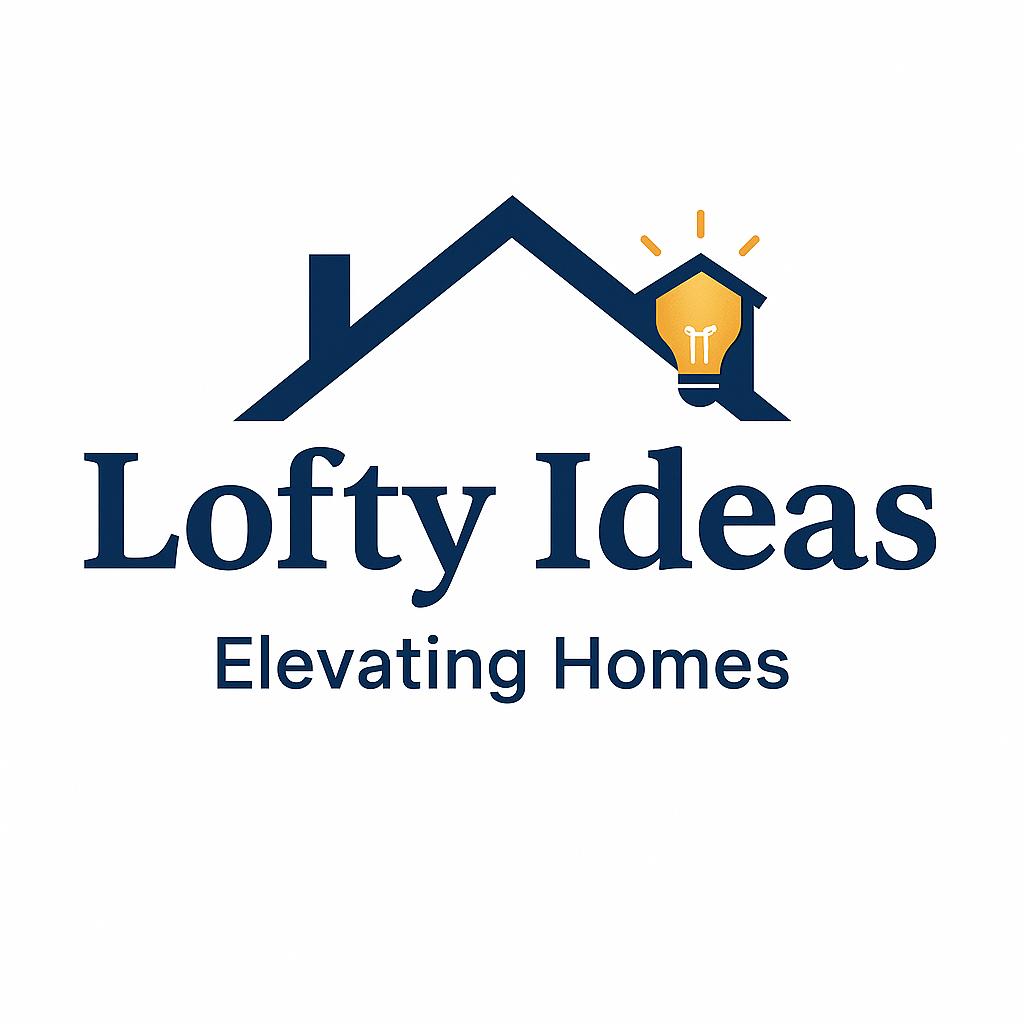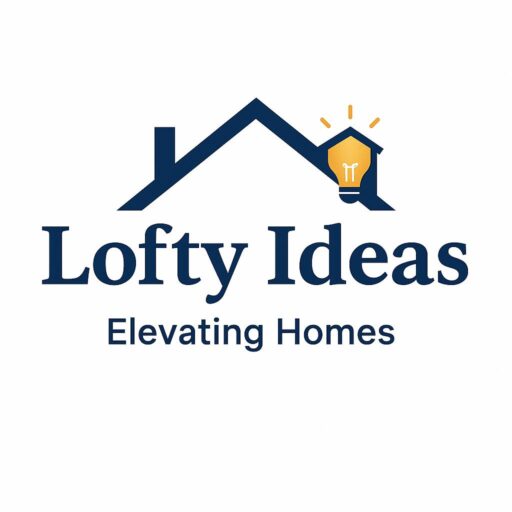Book Free Quote Today

Maximizing Space: Loft Conversions in Reading
In the bustling and historic town of Reading, every bit of space counts. As families grow and lifestyles change, homeowners are constantly seeking smart ways to expand their living areas without moving. A loft conversion is one of the most effective solutions — transforming unused attic space into stylish, functional rooms that enhance both comfort and property value.
At Lofty Ideas, we help Reading homeowners make the most of their lofts, whether it’s creating an extra bedroom, a home office, or a creative playroom. In this guide, we’ll explore the key benefits, planning considerations, and types of loft conversions available, giving you everything you need to get started on your home improvement journey.

Types of Loft Conversions in Reading
Choosing the right type of loft conversion depends on your home’s structure, your budget, and the space you want to create. Here are the most common loft conversion options for homeowners in Reading:
—
Dormer Loft Conversion
A dormer conversion involves extending the existing roof to add extra headroom and usable floor space. This popular option is highly versatile and can significantly increase your loft’s functionality. Typically, a dormer adds a box-like structure to the roof slope, creating a vertical wall and flat ceiling — perfect for bedrooms, offices, or playrooms.
—
Hip-to-Gable Loft Conversion
Ideal for semi-detached or detached homes with hipped roofs, a hip-to-gable conversion straightens the sloping side of the roof to form a vertical wall. This not only creates more space inside but also enhances your home’s exterior appearance, giving it a modern and elegant finish.
—
Mansard Loft Conversion
Often found on older properties, a Mansard conversion involves reshaping the roof to be nearly vertical, maximising the internal space. This type is particularly suited for terraced homes, allowing you to create a spacious and flexible room while preserving the property’s traditional character.
—
Planning and Regulations in Reading
Before starting your loft conversion, it’s essential to understand the planning and building regulations that may apply in Reading.
Planning Permission
Many loft conversions fall under permitted development rights, meaning formal planning permission isn’t usually required. However, if your property is located in a conservation area, is listed, or involves major structural changes, you will need to obtain permission from the local council.
Building Regulations
Regardless of planning requirements, all loft conversions must comply with building regulations to ensure safety and quality. These cover:
Structural integrity and load-bearing requirements
Fire safety, including escape routes
Proper insulation and energy efficiency
Working with experienced architects or builders familiar with Reading’s local regulations is crucial to ensure your conversion meets all legal and safety standards.

