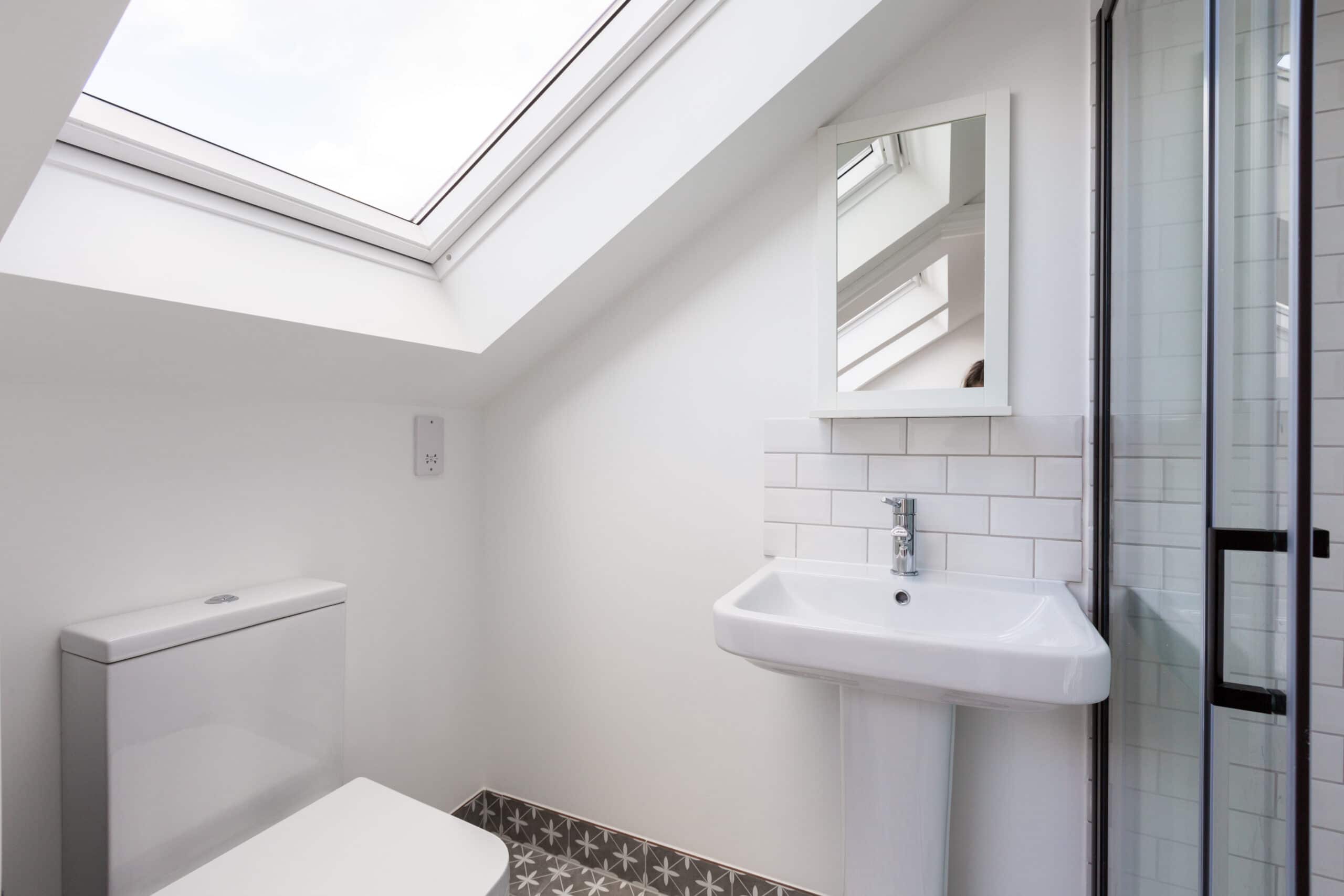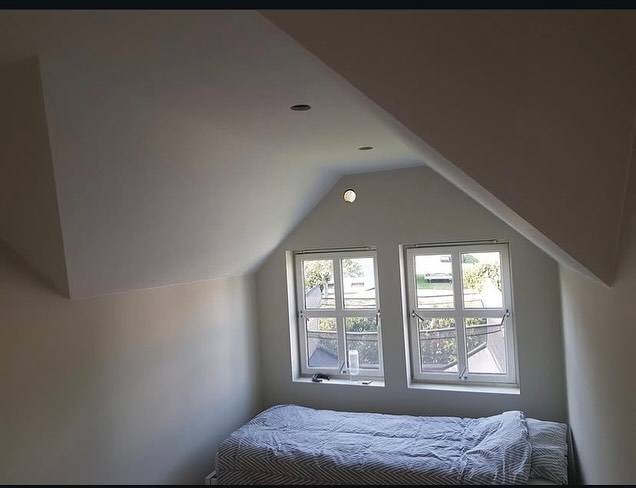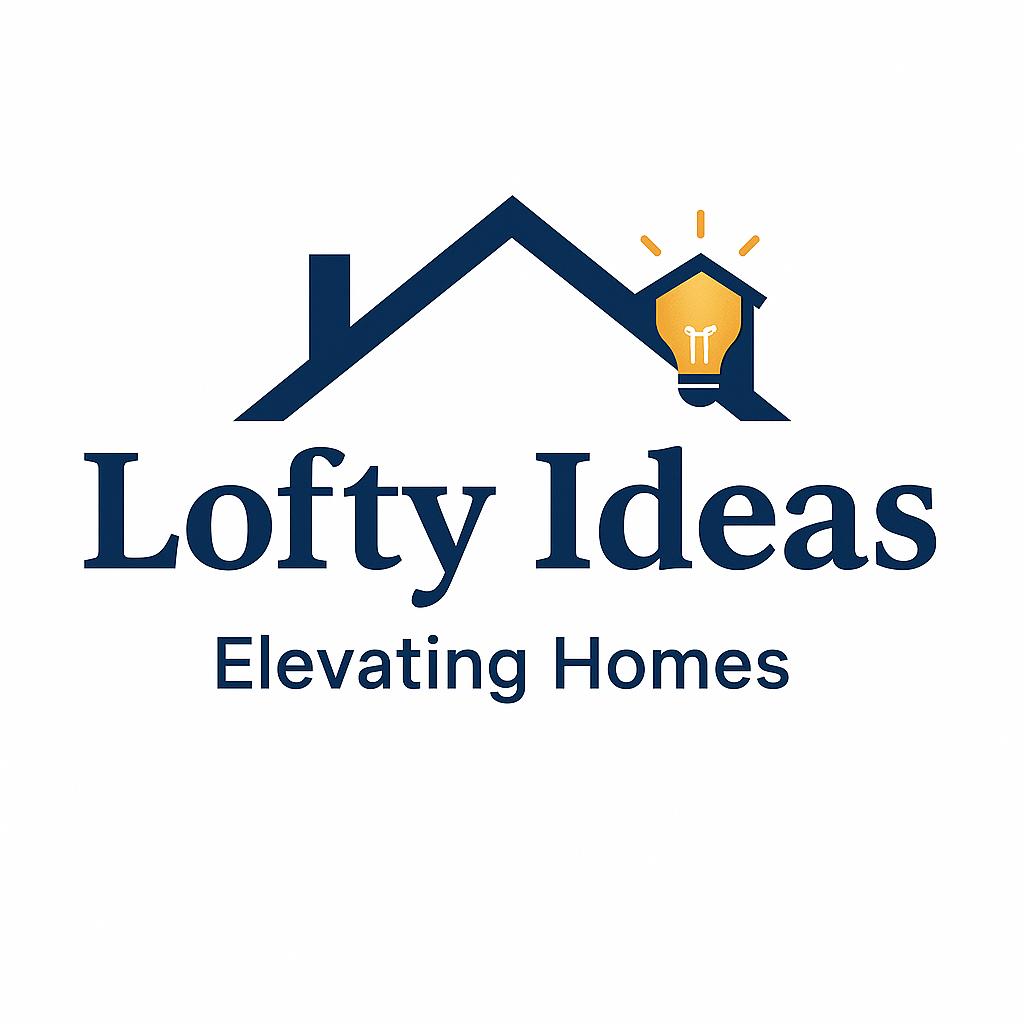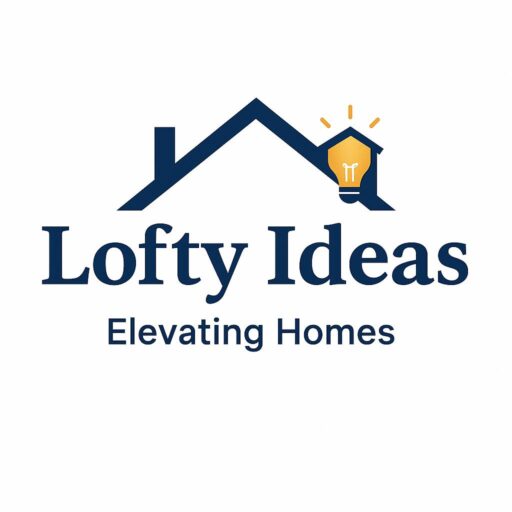Book Free Quote Today

Maximizing Space: Loft Conversions in Middlesbrough
In the lively and fast-growing town of Middlesbrough, making the most of your home’s space is more important than ever. As families expand and lifestyles evolve, the need for additional living areas continues to rise. One of the smartest and most efficient ways to gain extra space without the stress of moving is through a loft conversion.
At Lofty Ideas, we help homeowners across Middlesbrough transform unused attic space into stylish, functional rooms that enhance both comfort and property value. Whether you’re dreaming of a serene bedroom, a productive home office, or a fun playroom for the kids, a loft conversion offers the perfect solution.
—
Why Choose a Loft Conversion in Middlesbrough?
Increase Your Property’s Value
A professionally designed loft conversion doesn’t just add space — it adds significant value to your home. According to property experts, a well-planned conversion can increase your home’s market value by up to 20%, making it one of the most rewarding home improvements you can undertake. With Middlesbrough’s housing market continuing to grow, this investment can pay dividends both now and in the future.
—
Avoid the Stress of Moving
Relocating can be costly, time-consuming, and emotionally draining. A loft conversion allows you to enjoy the benefits of a larger home without leaving the neighbourhood you love. You can stay close to family, friends, schools, and amenities — all while creating the additional space your household needs.
—
Create a Customised Living Space
Every home — and every homeowner — is different. Loft conversions offer endless customisation options to suit your lifestyle and taste. From modern master suites and tranquil reading nooks to bright work-from-home offices or creative children’s playrooms, your new loft space can be designed exactly as you envision it.
—
Making the Most of Your Middlesbrough Home
Middlesbrough’s mix of traditional and modern housing provides the perfect foundation for loft conversions of all styles. Whether you own a terraced, semi-detached, or detached property, Lofty Ideas can help you design a conversion that fits seamlessly with your home’s structure and character.
Our expert team manages everything — from planning and design to construction and finishing — ensuring a smooth, stress-free experience from start to finish.

Types of Loft Conversions in Middlesbrough
When planning your loft conversion, choosing the right style is key to maximising space and ensuring your new room complements your home’s design. Each type of loft conversion offers its own benefits depending on your property structure, budget, and preferences.
Here are the most popular options available for homeowners in Middlesbrough:
—
Dormer Loft Conversion
A Dormer loft conversion is one of the most common and practical choices for Middlesbrough homeowners. It involves extending your existing roof vertically to create more headroom and usable floor space. Dormers are cost-effective, versatile, and ideal for adding bedrooms, offices, or en-suites — making them a great option for most property types.
—
Mansard Loft Conversion
The Mansard conversion offers a more dramatic transformation. Built typically at the rear of the property, it features a flat roof and an angled back wall (usually around 72 degrees). Though this style tends to be more expensive, it provides exceptional space and a sleek, architectural look that can significantly increase both comfort and property value.
—
Hip-to-Gable Loft Conversion
Perfect for semi-detached or detached homes with hipped roofs, a Hip-to-Gable conversion extends the sloping side of your roof to form a vertical wall. This modification creates substantial additional internal space while maintaining a natural look that blends seamlessly with your property’s exterior.
—
Roof Light Loft Conversion
For homeowners seeking a simple and affordable way to enhance their living space, a Roof Light (Velux) conversion is an excellent choice. It involves fitting high-quality skylight windows into your existing roof structure without major alterations. This option is ideal for lofts that already have sufficient height and offers plenty of natural light at a lower cost.
—
Planning Your Loft Conversion in Middlesbrough
A successful loft conversion starts with careful planning. Here’s how to approach your project with confidence:
—
1. Assess Feasibility
Begin by evaluating whether your loft is suitable for conversion. Check ceiling height, structural integrity, and access options. A professional survey or consultation with a qualified architect can help determine what’s possible and identify any potential challenges early on.
—
2. Set a Realistic Budget
The cost of a loft conversion in Middlesbrough can vary depending on the type, size, and complexity of the project. Be sure to factor in design fees, materials, finishing touches, and a small contingency for unexpected costs. Having a clear budget will help you make informed decisions throughout the process.
—
3. Check Planning and Building Regulations
While many loft conversions fall under permitted development rights, some may still require planning permission — especially if major structural changes or extensions are involved. It’s essential to check with the Middlesbrough Council to ensure your project complies with all local regulations and building standards.
—
4. Hire Experienced Professionals
Partnering with the right team makes all the difference. At Lofty Ideas, we specialise in designing and constructing bespoke loft conversions tailored to your home and lifestyle. From initial design and planning to full project management, we ensure a smooth, high-quality finish every time.

