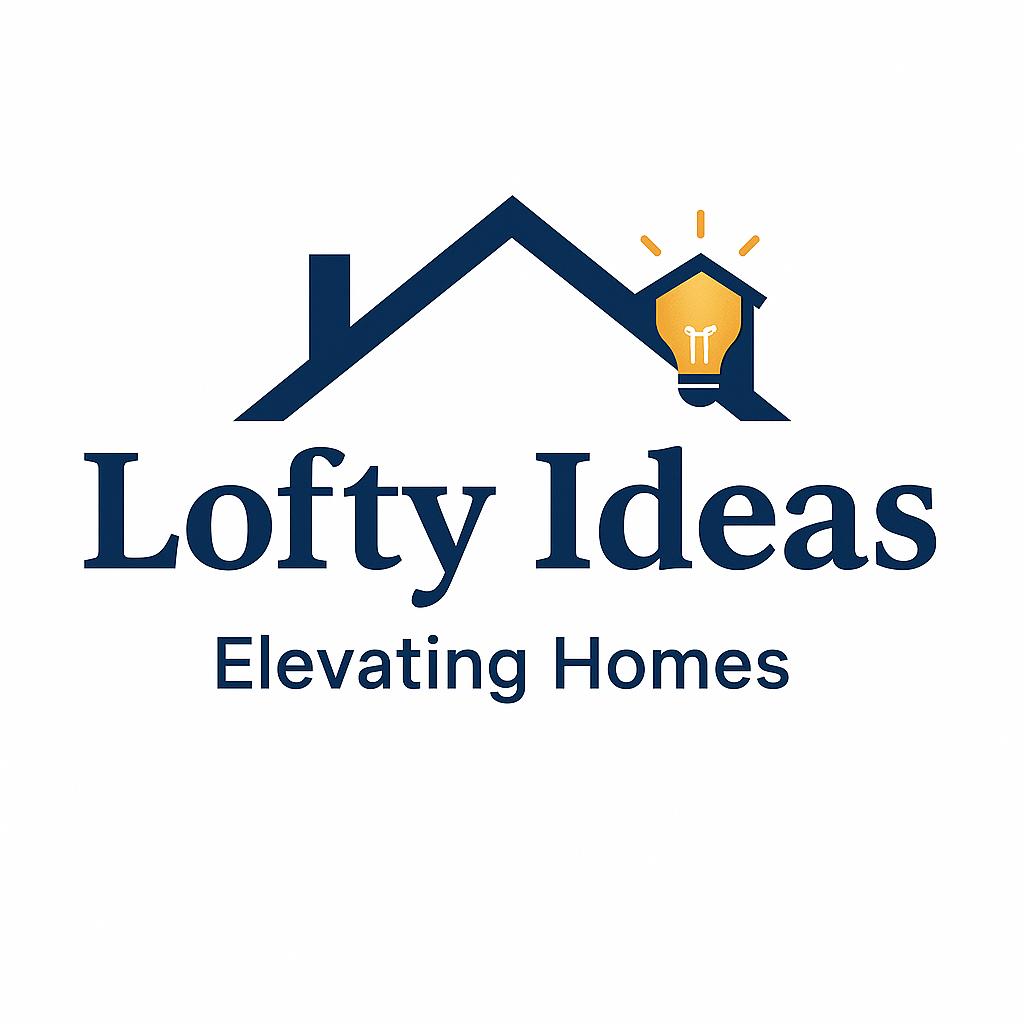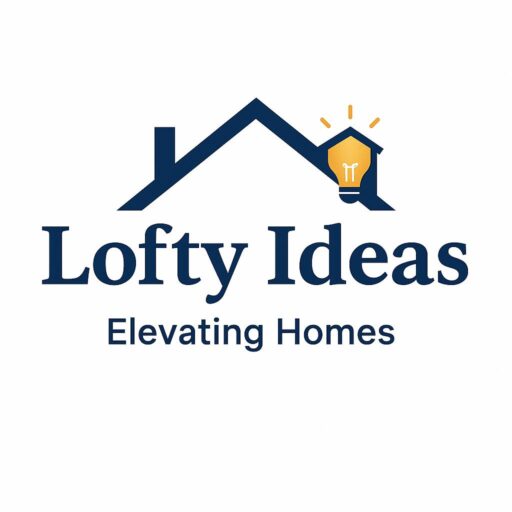Book Free Quote Today
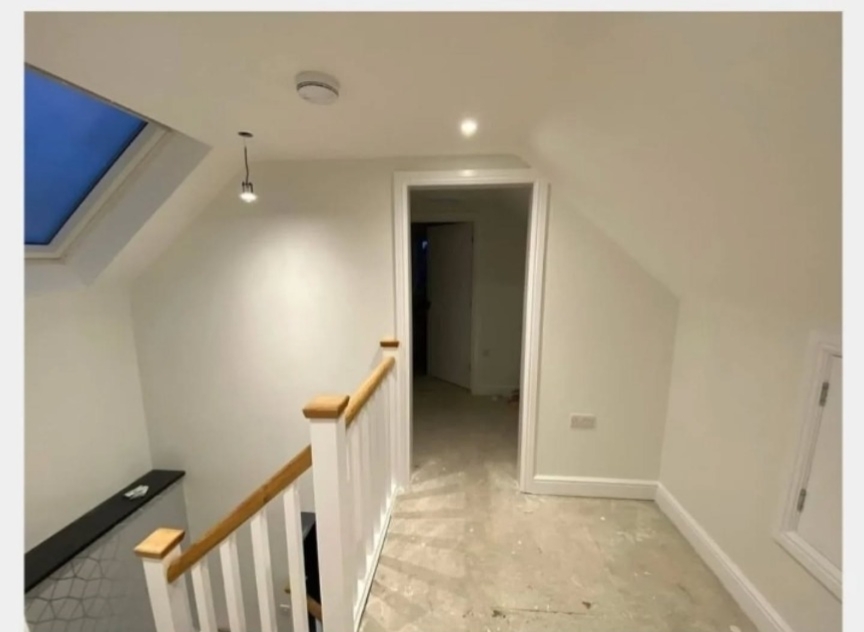
Maximizing Space: Loft Conversions in Maidenhead
Running out of space in your Maidenhead home but don’t want to move? A loft conversion could be the perfect solution. By transforming an unused attic into a functional living area, you can significantly increase your home’s space and add value — all without the disruption of relocating.
At Lofty Ideas, we help homeowners across Maidenhead design and build bespoke loft conversions tailored to their lifestyle and property. Whether it’s an extra bedroom, a home office, or a personal gym, your loft can be customised to suit your needs.
—
Why Consider a Loft Conversion in Maidenhead?
Increase Property Value
A well-planned loft conversion can add up to 20% to your property’s value, making it both a practical solution and a smart investment. Whether you plan to sell now or in the future, a loft conversion offers a substantial return on investment while enhancing your home’s functionality.
—
Create Additional Living Space
Loft conversions are highly versatile. They can become extra bedrooms, offices, gyms, or playrooms, adapting to your family’s changing needs. By maximising your existing space, you gain comfort and convenience without expensive extensions or disruptive moves.
—
A Cost-Effective Alternative
Compared to moving house or building a ground-floor extension, loft conversions are often more affordable. They utilise space already within your property, reducing both construction costs and disruption to your daily life.
—
Understanding the Costs of Loft Conversions in Maidenhead
The total cost of a loft conversion can vary depending on several factors. Here’s what to consider:
Basic Costs
Type of Conversion: Simpler conversions, such as roof light or Velux lofts, tend to be cheaper than dormer or mansard conversions.
Size and Complexity: Larger lofts or more intricate designs require more materials and labour, affecting the price.
Materials and Finishes: Premium materials and bespoke finishes increase cost but can add more long-term value.
Additional Expenses
Planning Permission: While many loft conversions fall under permitted development, some may require planning permission, particularly for conservation areas or listed properties.
Structural Alterations: Certain lofts may need additional support, reinforcements, or modifications to existing structures.
Average Cost Range
In Maidenhead, loft conversion costs typically range from £20,000 to £50,000. For a precise estimate, it’s essential to obtain detailed quotes from reputable builders who can assess your home and requirements.
—
If you want, I can write the next section for this page — such as:
“Types of Loft Conversions in Maidenhead”
“Planning and Regulations”
to create a full, ready-to-publish service page for your website.
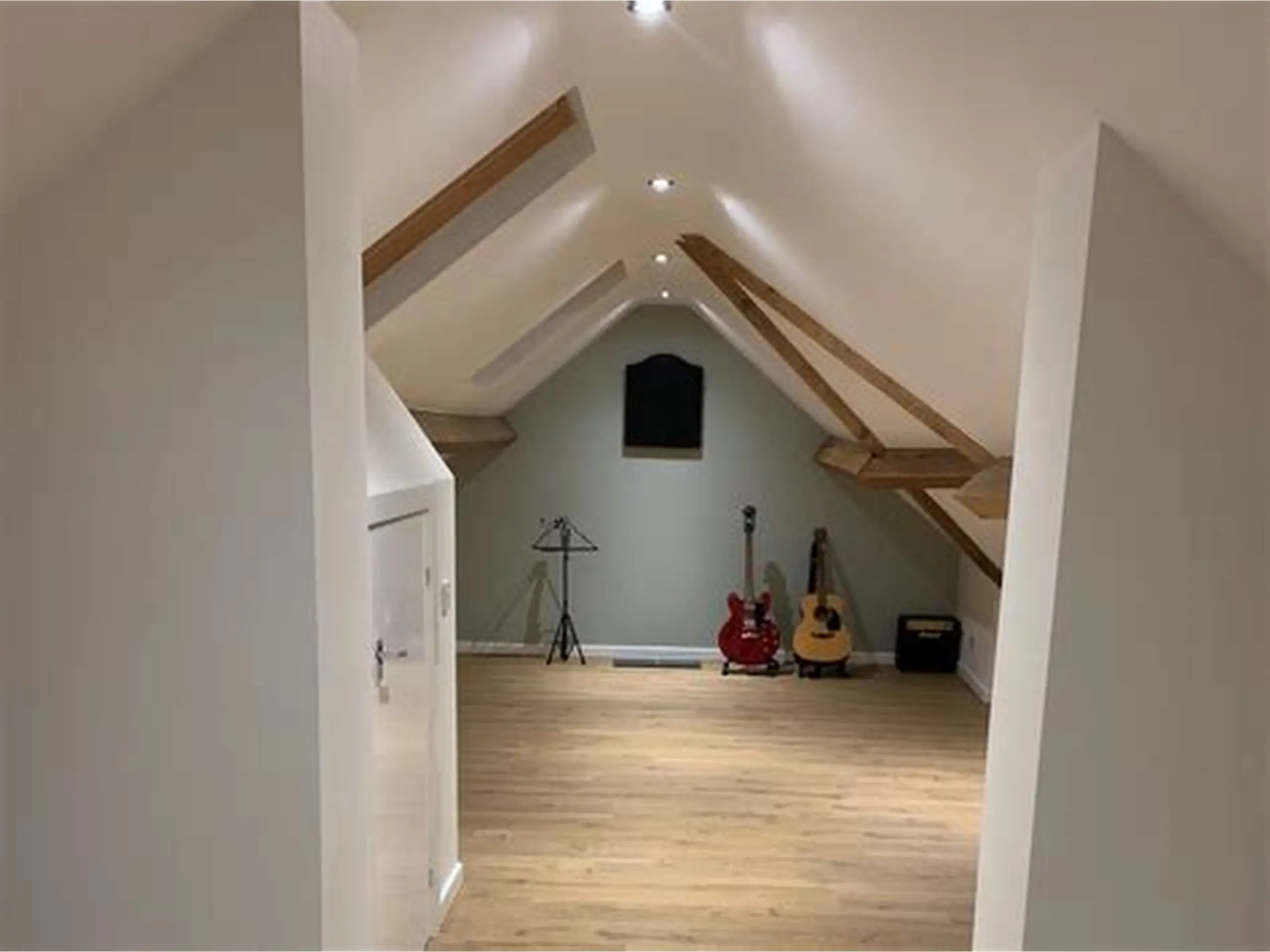
Choosing the Right Type of Loft Conversion
There are several types of loft conversions, each with its benefits and considerations. Here’s a brief overview:
Roof Light Conversion
A roof light conversion is the simplest and most cost-effective option. It involves adding windows to the existing roofline without altering the structure. This type is ideal if you have sufficient headroom and want to keep costs down.
Dormer Conversion
A dormer conversion extends out from the roofline, creating additional headroom and usable space. It is a popular choice due to its balance between cost and added space.
Hip-to-Gable Conversion
This type of conversion involves extending the hip of the roof to create a gable wall, providing more space. It’s suitable for detached or semi-detached houses.
Mansard Conversion
A mansard conversion involves altering the roof structure to create a flat roof with steeply sloping sides. This type provides the most space but is also the most complex and expensive.
Planning and Executing Your Loft Conversion
Initial Planning
Before starting your loft conversion, it’s essential to plan carefully. Consider how you want to use the space, your budget, and any potential planning permissions required.
Hiring Professionals
Engage with experienced architects and builders who specialize in loft conversions in Maidenhead. They can provide valuable insights and help navigate any planning or structural challenges.
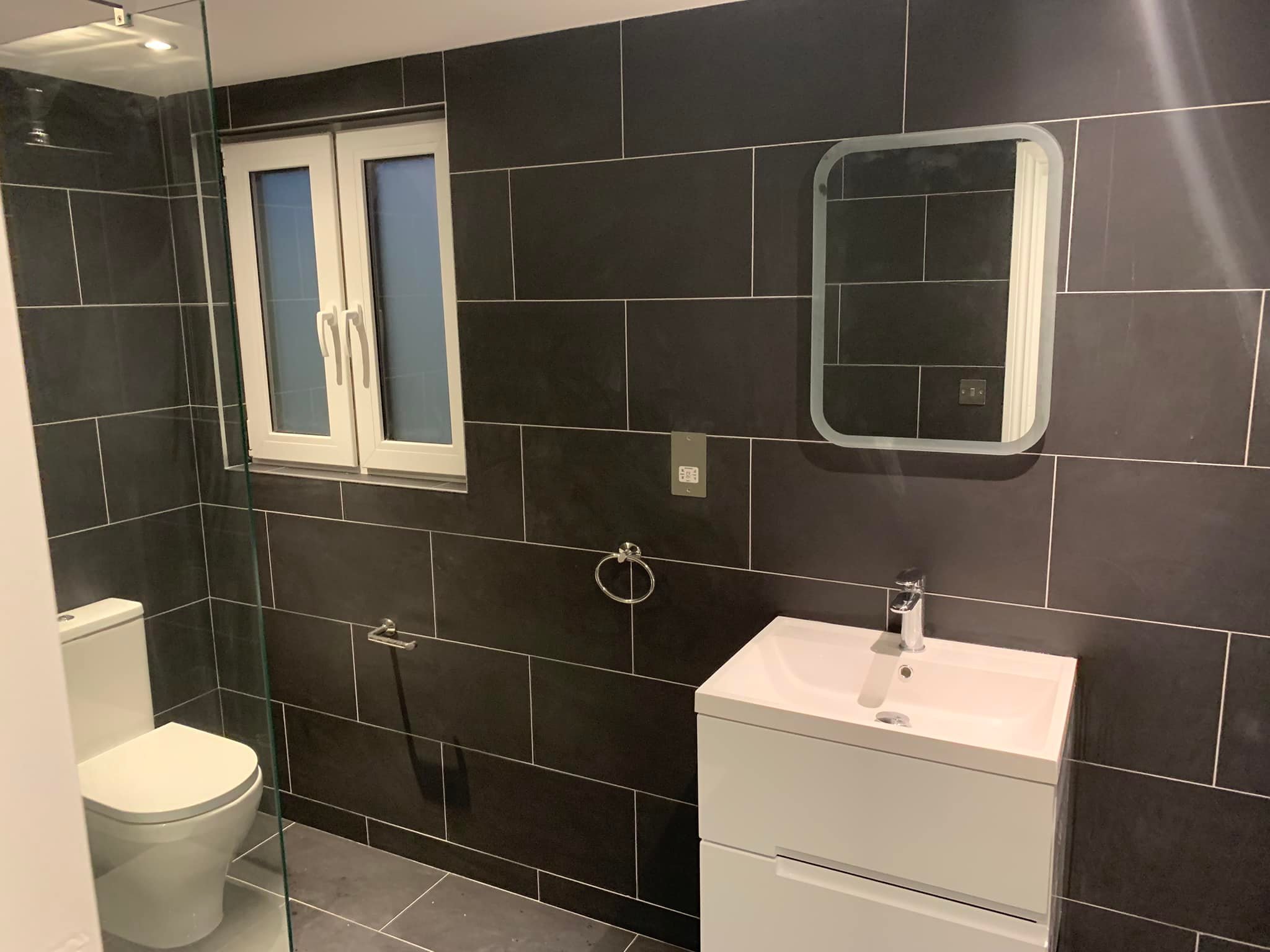
Navigating Planning Permissions
While many loft conversions don’t require planning permission, it’s crucial to check local regulations in Maidenhead. Consulting with a professional can ensure compliance and avoid costly mistakes.
Timeline and Construction
The timeline for a loft conversion can vary, but most projects take between 6 to 12 weeks. Clear communication with your builders will help manage expectations and ensure the project stays on track.
Maximizing Your New Space
Once your loft conversion is complete, it’s time to make the most of your new space. Here are some ideas:
Bedroom: Create a cozy and private bedroom retreat.
Home Office: Design a functional workspace with plenty of natural light.
Playroom: Convert the space into a fun and safe playroom for children.
Home Gym: Equip the area with fitness equipment for convenient workouts.
Conclusion
Loft conversions in Maidenhead offer a fantastic opportunity to maximize your home’s potential. By transforming unused attic space into a functional area, you can enhance your living environment and increase property value. Whether you’re looking for a new bedroom, office, or gym, a loft conversion is a practical and rewarding investment. With careful planning and the right professionals, you can achieve a stunning new space tailored to your needs.
By understanding the costs, choosing the right type of conversion, and working with experienced professionals, you can ensure a successful project that meets your goals and budget. Embrace the potential of your home with a loft conversion and enjoy the benefits of additional space and increased property value.
Additional Information
Get a FREE, no obligation survey, quote a design..
