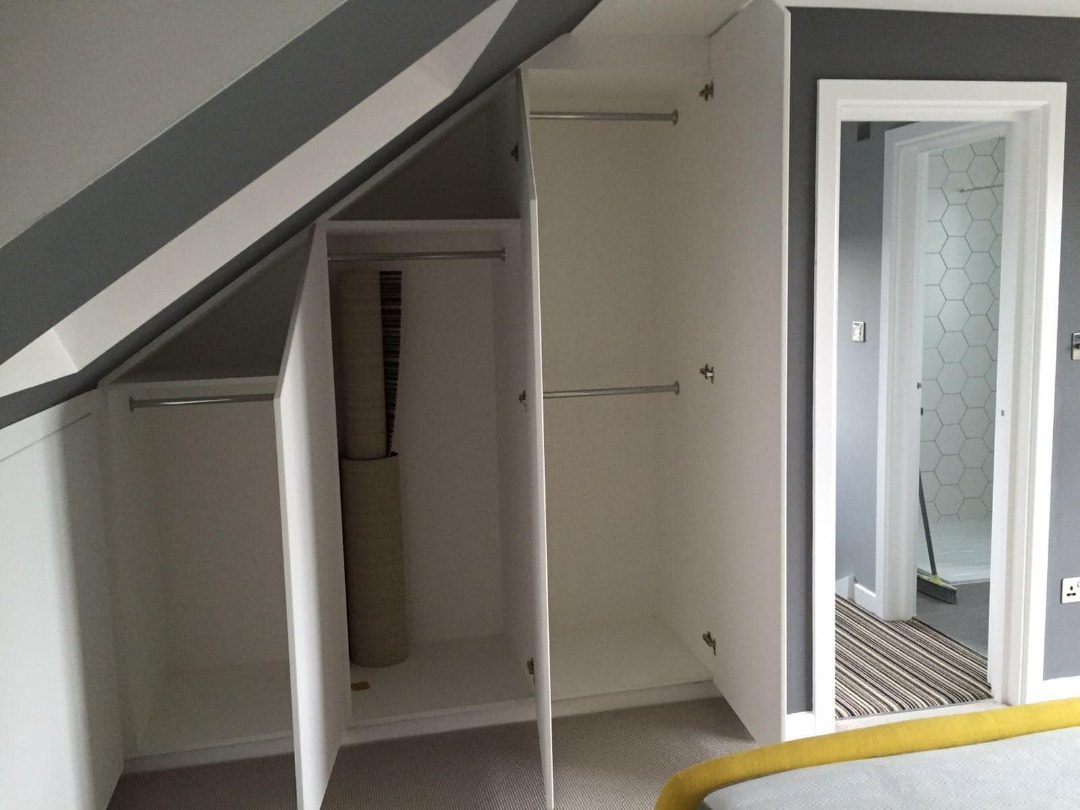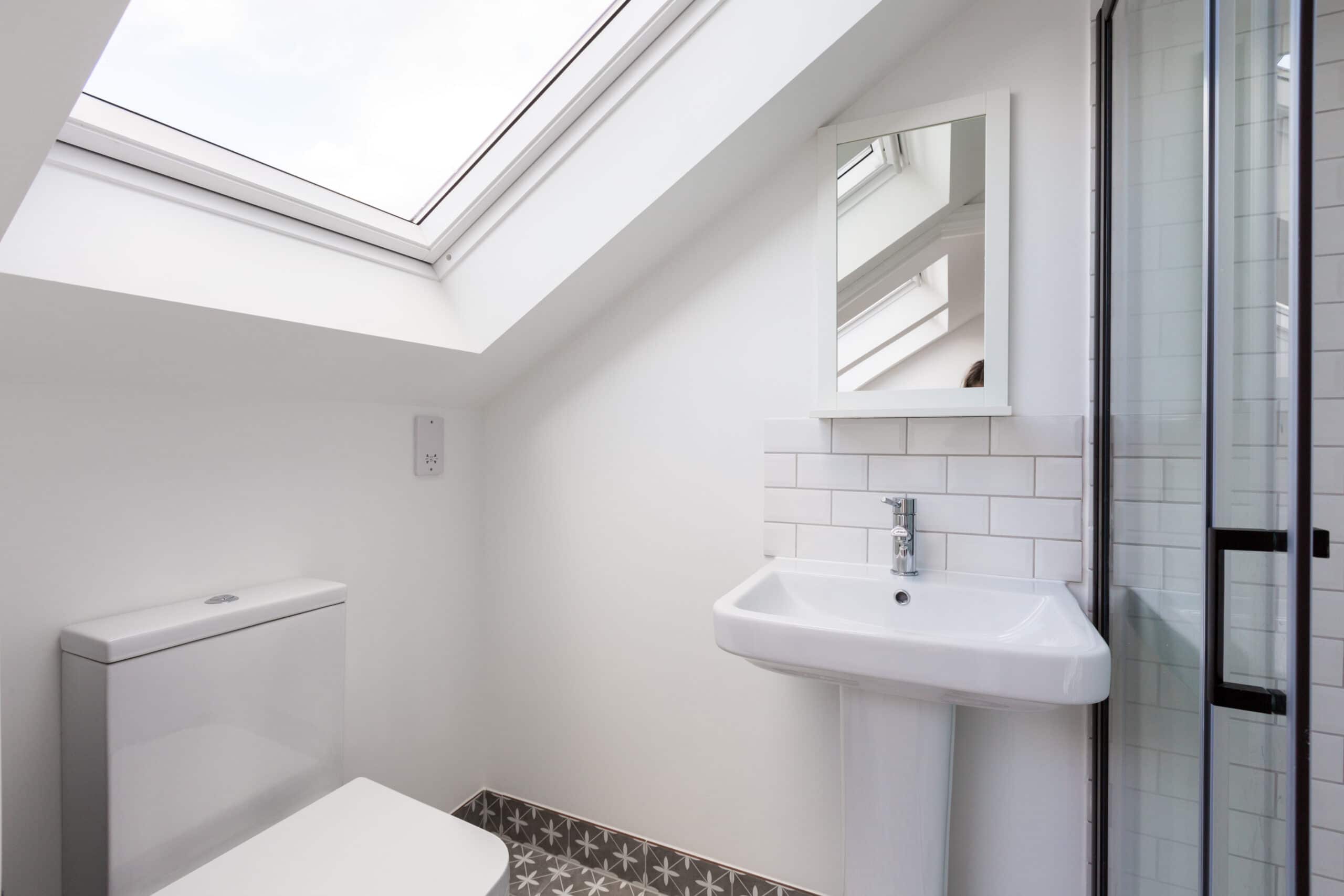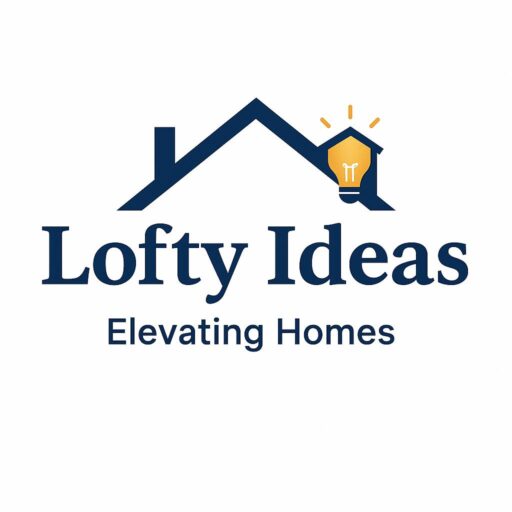
Hip to Gable Loft Conversions by Lofty Ideas
Transform your hipped roof into a spacious, light-filled living area.
A Hip to Gable Loft Conversion is one of the most effective ways to maximise loft space in homes with hipped roofs — typically seen on semi-detached, detached, and bungalow-style properties.
If your loft currently feels restricted due to sloping rooflines on all sides, converting the “hip” end of your roof into a vertical gable wall can open up the area dramatically, creating a larger, more versatile living space.
This clever design extends the ridge line across to the new gable, forming a straight side wall and eliminating awkward ceiling angles. The result is a room that feels bright, open, and practical — ideal for master bedrooms, offices, or playrooms.

Designed to Suit Your Home’s Character
At Lofty Ideas, we take pride in ensuring every loft conversion complements your home’s architecture. We carefully match all roof tiles, colours, and finishes to the existing property, keeping the new gable end in perfect harmony with your roofline.
To maintain a timeless look, the sides and front of the new dormer or gable are finished in concrete plain tiles, matched to your roof for durability and low maintenance. For those seeking a different aesthetic, we also offer timber or uPVC cladding options upon request.
We go the extra mile to ensure that all fascia boards, soffits, guttering, and downpipes blend seamlessly with your home’s existing details — for a polished, consistent finish that enhances both beauty and value.
—
Combine with Other Loft Styles
A Hip to Gable conversion can be paired with other loft options to create even greater functionality and natural light. Combine yours with Velux Roof Windows, Flat Roof Dormers, or Feature Dormers to design a bespoke loft space that fits your lifestyle perfectly.
—
Planning Permission Made Simple
In most cases, Hip to Gable Loft Conversions fall under permitted development rights, meaning you won’t need full planning permission.
However, if your property is listed or located in a conservation area, additional permissions may be required — and our team will guide you through the process from start to finish.
—
Is a Hip to Gable Loft Conversion Right for You?
Hip to Gable designs are especially popular on bungalows and semi-detached homes, where the hipped roof structure can limit interior space. By replacing one sloping side with a gable end, we unlock the full potential of your roof area — often allowing for a full staircase and multiple rooms.
They’re also an excellent choice for detached homes and end-terrace properties with hipped ends, providing symmetry, added height, and enhanced kerb appeal.
—
At Lofty Ideas, every loft conversion is built around you — your home, your vision, and your lifestyle.
Our Hip to Gable conversions combine precision craftsmanship, energy efficiency, and thoughtful design to create spaces that truly elevate your home.
