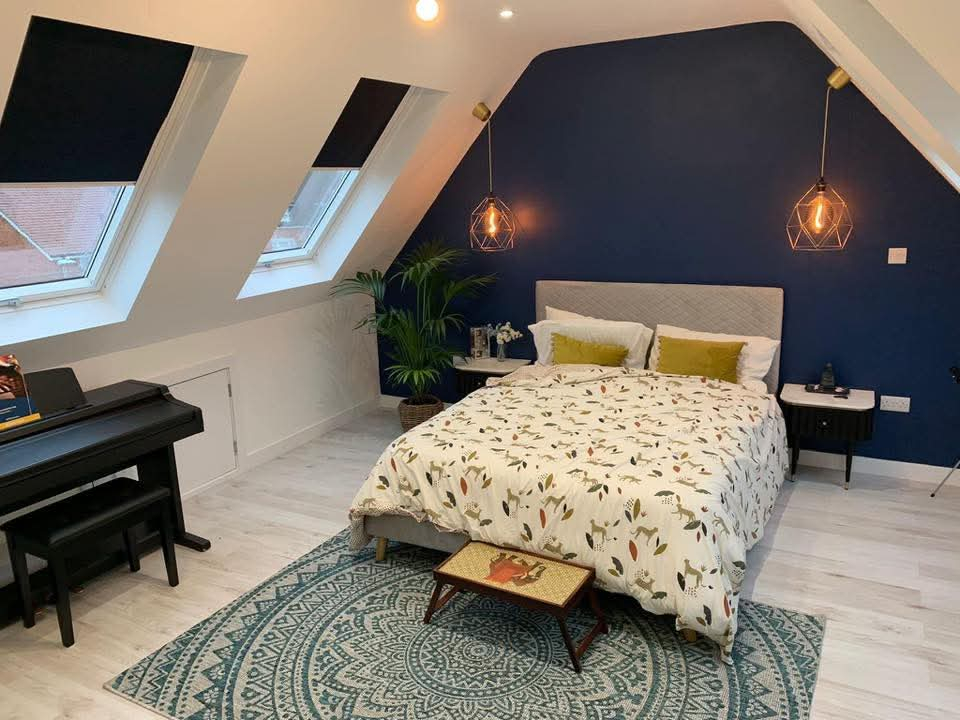
Does a Loft Conversion Add Value to Your Home?
If you’ve ever wondered whether a loft conversion adds real value to your property — the answer is a definite yes.
Transforming your unused attic into a functional living space is one of the most profitable home improvements you can make.
According to property surveys by estate agents and home improvement experts, a well-designed loft conversion can increase your home’s value by up to 20% — in many cases, that’s up to four times the return of a new kitchen or bathroom.
However, the key phrase here is “well-designed.” The benefits only come when your conversion is professionally planned, properly constructed, and fully compliant with regulations.
Why Loft Conversions Offer Such Great Value
Expanding upwards is often far more practical — and less intrusive — than extending outwards.
A loft conversion allows you to:
Increase living space without reducing your garden or outdoor area
Enhance your home’s appeal to future buyers
Create purpose-built rooms tailored to your lifestyle
Unlike traditional extensions, converting your loft uses space you already own. It’s an efficient way to add usable floor area and make your home more adaptable to modern living.
Popular Loft Conversion Ideas
Before beginning, think about what you truly want to create. A few great options include:
A master suite with an en-suite bathroom
A home office for remote work
A guest room or teenager’s retreat
A home cinema or studio space
Each choice adds its own type of value — whether that’s financial, functional, or lifestyle.
What to Consider Before You Begin
It’s important to understand that not every loft is immediately ready for conversion. You’ll need to consider:
Head height: Adequate ceiling height is essential for comfort and usability.
Roof structure: W-shaped or A-frame trusses can be reconfigured using steel or reinforced beams.
Floor strength: Loft floors are not originally designed for daily use, so reinforcement may be needed.
Lighting and ventilation: Adding rooflights, dormer windows, or Velux windows creates a bright, inviting atmosphere.
Our specialists at Lofty Ideas will assess all of these factors during your free consultation to ensure your project is both practical and beautiful.
Planning Permission and Building Regulations
In many cases, loft conversions fall under Permitted Development Rights — meaning you might not need full planning permission.
However, if your project involves raising the roofline, adding dormers, or altering the exterior appearance, planning consent may be required.
Regardless of permission, Building Regulations approval is always essential. This ensures your new space meets standards for:
Structural integrity
Fire safety and escape routes
Energy efficiency
Sound insulation
At Lofty Ideas, we handle all planning and building regulation submissions on your behalf — so your project remains stress-free and fully compliant.
Avoiding Common Pitfalls
As property expert Russell Jervis from Haart Estate Agents notes:
“If a loft conversion is carried out properly it can certainly add to the value of a property. However, homeowners must ensure they follow the right process — using qualified professionals and meeting all regulations.”
A poorly executed DIY loft conversion can actually decrease your home’s value or make it difficult to sell. Always choose a reputable builder with:
Full public and employer liability insurance
Experience in structural conversions
A clear written contract and fixed pricing
The Bottom Line
When planned and built correctly, a loft conversion is one of the smartest investments you can make in your home.
It adds usable space, comfort, and long-term value — often without the disruption or cost of a ground-floor extension.
At Lofty Ideas, we specialise in creating loft conversions that look like they’ve always been part of your home — seamlessly blending design, structure, and style..
