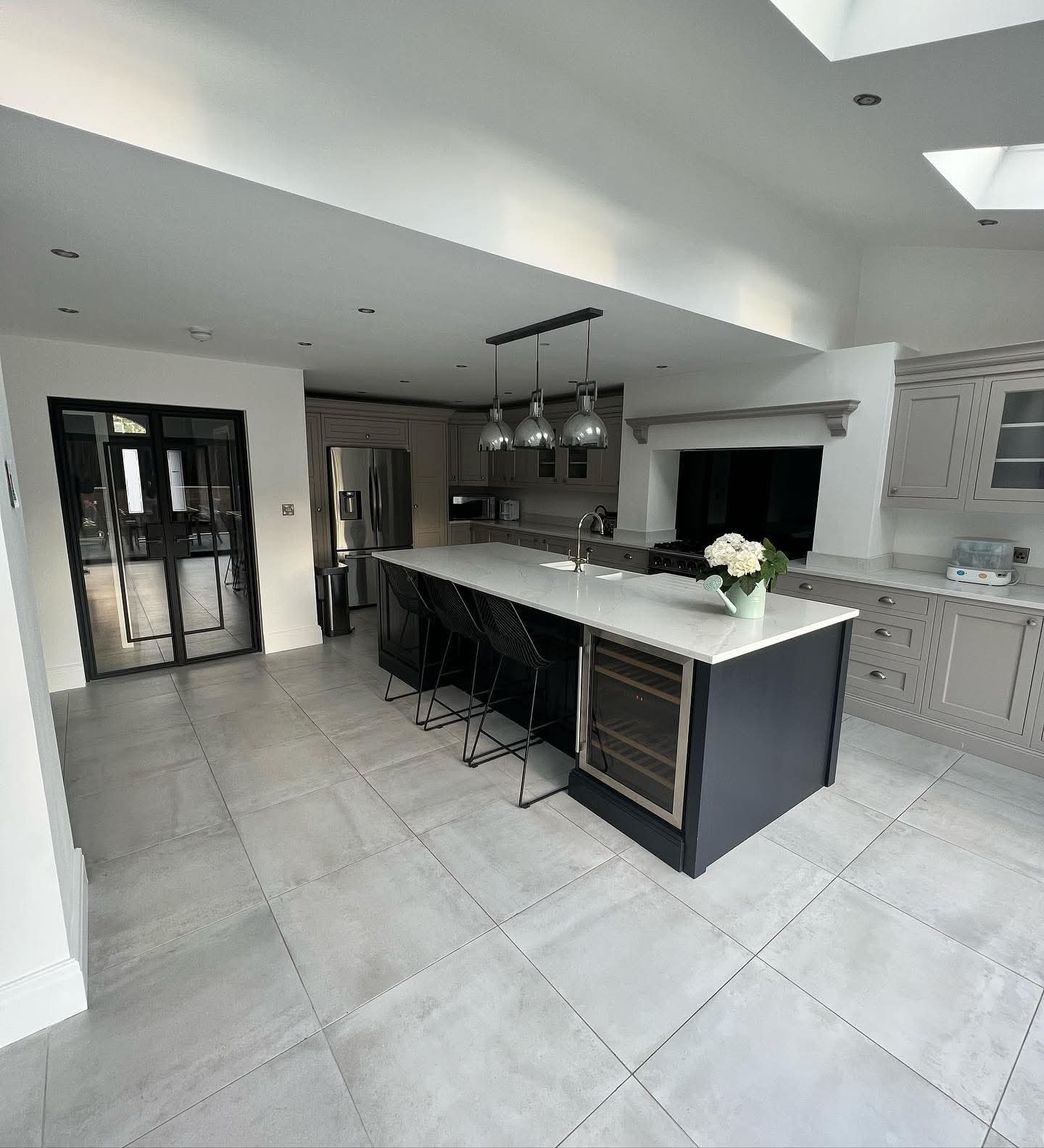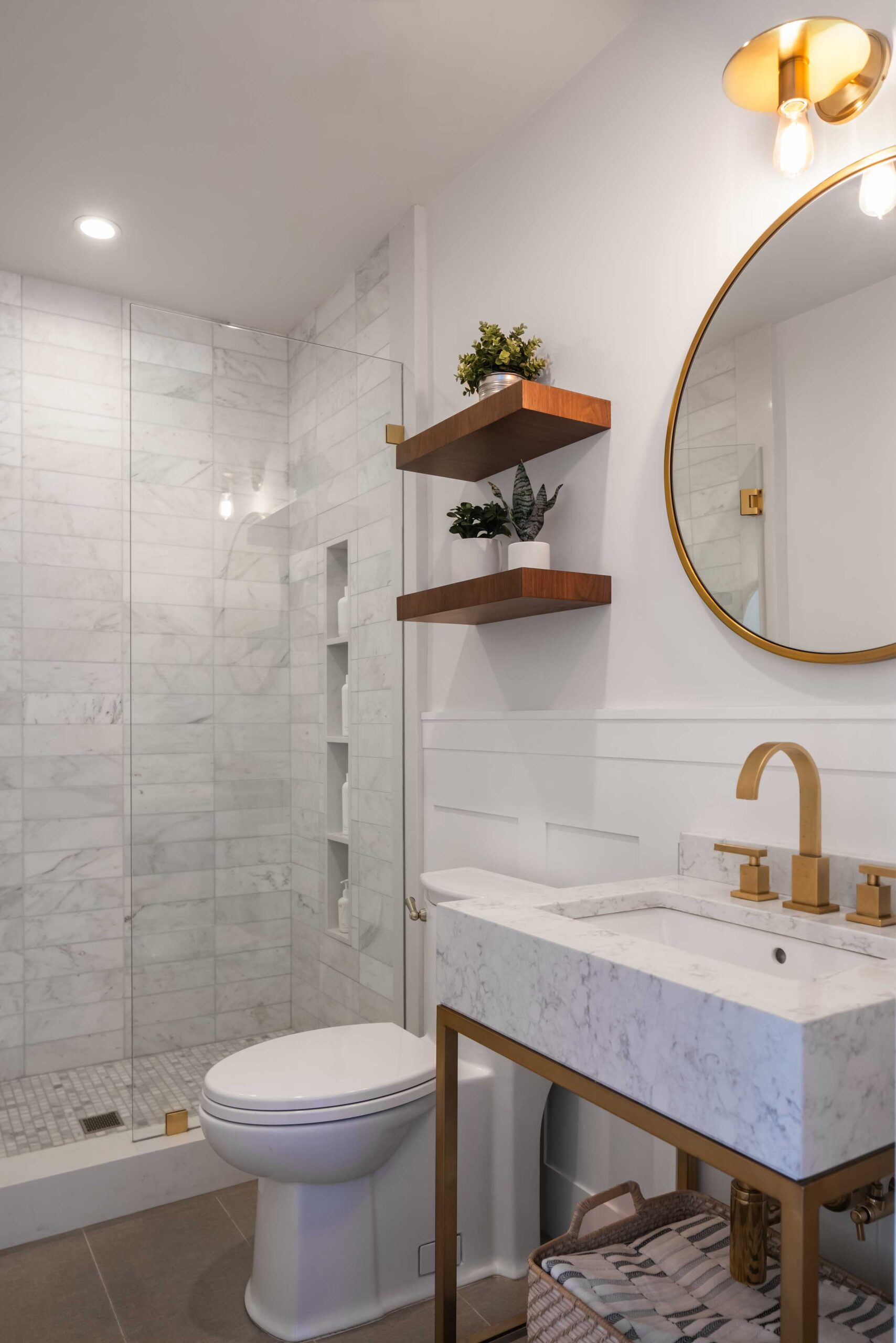Book Free Quote Today

Understanding Loft Conversions
Loft conversions involve transforming an underutilized attic space into a functional room. This process not only increases your home’s living area but also optimizes its architectural potential. By converting your loft, you’re effectively using space that might otherwise be forgotten or cluttered with storage.
Types of Loft Conversions
There are several types of loft conversions to consider, each offering unique benefits based on your needs and the existing structure of your home.
Dormer Loft Conversion: This is one of the most common types of loft conversions. It involves extending the existing roof to create additional headroom and floor space. Dormer conversions are popular because they provide a good balance of space and cost-effectiveness.
Hip to Gable Loft Conversion: Ideal for semi-detached or detached houses with a hipped roof. This conversion involves straightening an inward-sloping end roof to create a vertical wall, increasing the space available in the loft.
Mansard Loft Conversion: A more extensive conversion that alters the structure of the roof, providing significant additional space. It’s usually more expensive but offers a substantial increase in living area.
Velux Loft Conversion: Also known as roof light conversions, these involve installing windows without altering the roofline. They’re often the most cost-effective option and are suitable for lofts with ample headroom.

Book Free Quote Today
Benefits of Loft Conversions in Berkshire
If you’re looking to make the most of your home in Berkshire, a loft conversion offers a smart and stylish way to create additional space without the stress of moving. From adding value to enhancing your lifestyle, here’s why more homeowners across Berkshire are choosing to convert their lofts.
—
Increase the Value of Your Home
A professionally designed loft conversion can add significant value to your property — often by up to 20%. In Berkshire’s competitive housing market, that extra bedroom, office, or en-suite can make your home far more appealing to buyers. It’s not just a lifestyle upgrade — it’s a long-term investment.
—
Cost-Effective Space Expansion
Compared to traditional home extensions, loft conversions are a budget-friendly alternative. They make use of existing roof space, which means less structural work and lower construction costs. For Berkshire homeowners looking to expand their living space affordably, a loft conversion offers maximum impact with minimal disruption.
—
Enhanced and Flexible Living Space
A loft conversion provides endless possibilities. Whether you dream of a tranquil master suite, a modern home office, or a fun playroom for the kids, your new space can be tailored to your exact needs and style. With thoughtful design, your loft can blend seamlessly with the rest of your home while adding practical functionality.
—
Planning and Regulations in Berkshire
Before starting your loft conversion project, it’s important to understand the planning and building regulations that apply in your area.
Planning Permission
In most cases, loft conversions in Berkshire fall under permitted development rights, meaning you won’t need formal planning permission. However, this can vary if your property is a listed building or located in a conservation area. Always check with your local council before starting work.
Building Regulations
Even if planning permission isn’t required, your loft conversion must still comply with building regulations. These cover key areas such as:
Structural safety and load-bearing capacity
Fire safety and escape routes
Insulation and energy efficiency
Soundproofing between floors
Working with a qualified professional ensures every aspect of your conversion meets these legal and safety standards.
—
Choosing the Right Loft Conversion Company in Berkshire
Your choice of builder can make or break your project. Here’s what to look for when selecting a loft conversion specialist in Berkshire:
Experience and Expertise: Choose a company with a proven track record in local loft conversions. Knowledge of Berkshire’s planning requirements and property styles ensures smoother project delivery.
Portfolio and References: Review previous work and ask for client testimonials. This helps you assess craftsmanship and reliability.
Transparent Pricing: Request detailed, itemised quotes that include all stages — from design to completion — so there are no hidden costs.
Clear Communication: Select a team that values open, ongoing communication. Regular updates keep your project on track and stress-free.

