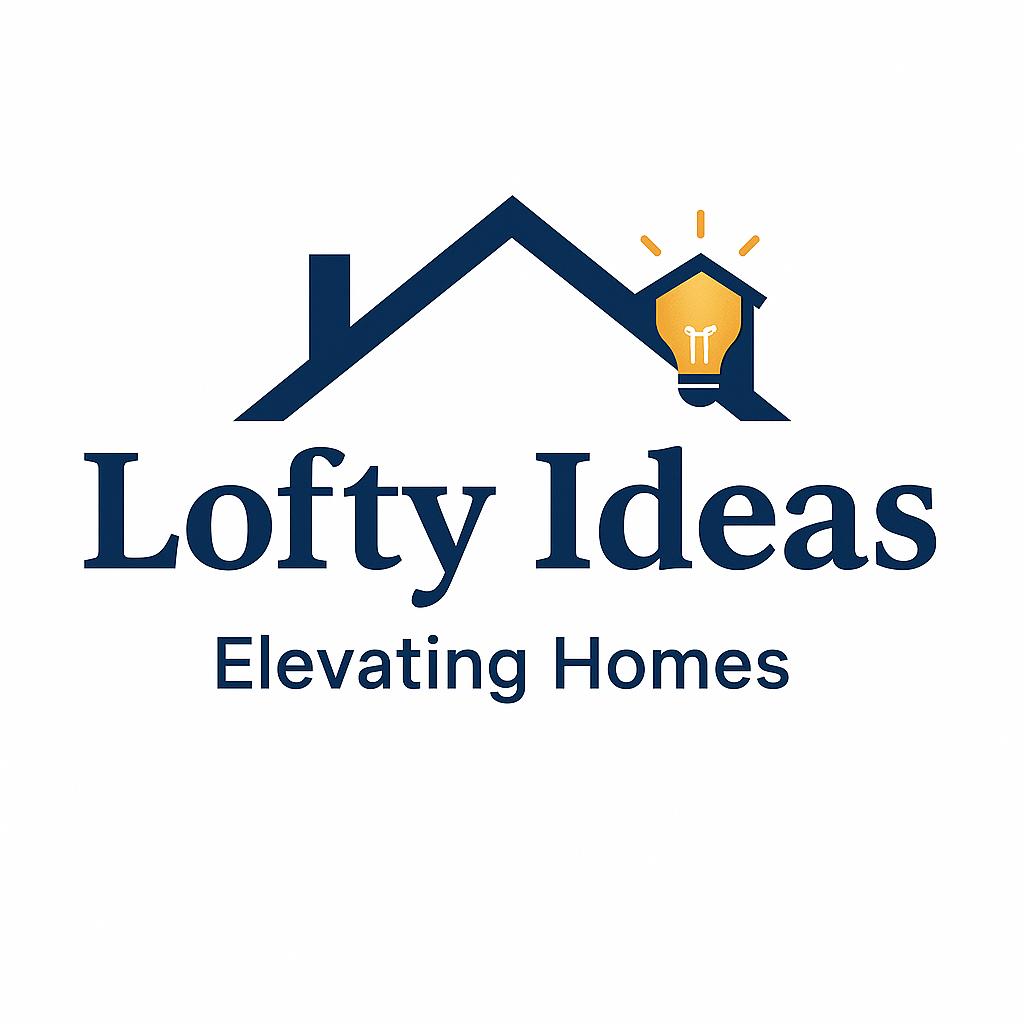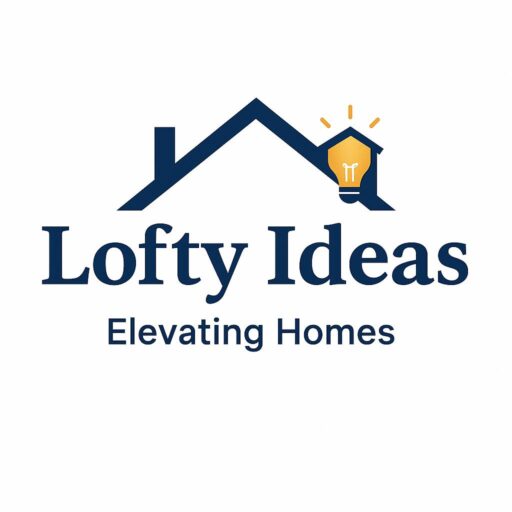Maximizing Space: Loft Conversions in Basingstoke
Loft conversions are one of the most effective ways to maximise the space in your home. If you live in Basingstoke, you’re in an ideal location to take advantage of these opportunities. With a mix of modern and traditional homes, loft conversions can transform unused attic areas into functional and stylish living spaces. This guide will explore the benefits, costs, and process of loft conversions in Basingstoke.
Increased Living Space
A loft conversion can turn an underused attic into a practical, well-designed room. Whether you need an extra bedroom, a home office, a play area, or even a personal retreat, a loft conversion provides a versatile solution. It’s particularly useful for growing families or homeowners wanting more space without relocating.
Adding Value to Your Home
A well-planned loft conversion in Basingstoke can significantly increase your property’s value. On average, a loft conversion can add up to 20% to your home’s market price. Not only does this make your home more attractive to potential buyers, but it also ensures your investment pays off in the long term.
Avoiding the Hassle of Moving
Moving home can be stressful, expensive, and time-consuming. A loft conversion allows you to expand your existing living space without leaving the neighbourhood you love. It’s a cost-effective alternative to moving, giving you the space you need while staying in a familiar environment.
Understanding the Costs
The cost of a loft conversion in Basingstoke depends on several factors, including the size of your loft, the type of conversion, and the materials used. Typical conversions range from simple rooflight or Velux conversions to more complex dormer lofts with additional bathrooms or bedrooms. On average, costs can start from around £20,000, but investing in a quality conversion can greatly enhance your home’s functionality and value.
Understanding the Loft Conversion Process
A loft conversion can transform unused space into a functional and stylish area. Understanding the process helps you prepare and ensures a smoother experience. Here’s a step-by-step overview:
1. Initial Assessment and Design
The journey begins with assessing your existing loft space. A professional builder will evaluate feasibility, discuss your needs, and outline your budget. This stage also includes designing the layout and planning features to maximize your new space.
2. Planning and Permissions
Not all loft conversions require planning permission, but it’s essential to check. If your home is in a conservation area or if structural changes to the roof are needed, permission may be required. Your builder can guide you through this process to ensure compliance.
3. Construction Phase
Once permissions are secured, construction begins. Key steps include:
Installing floor joists and reinforcing the roof structure
Adding insulation and plastering walls
Completing electrical and plumbing work
This phase transforms your loft into a functional living area.
4. Final Touches
After construction, focus on finishing touches:
Painting and decorating
Installing flooring and fixtures
Adding personal elements to reflect your style
This is where the loft truly becomes a comfortable, personalized space.
—
Choosing the Right Builder in Basingstoke
Selecting the right builder is critical to a successful loft conversion. Consider these tips:
Research and Recommendations: Look for local builders experienced in loft conversions. Check online reviews and ask friends or family for referrals.
Compare Quotes: Obtain multiple detailed quotes to evaluate costs and services. Make sure potential hidden expenses are included.
Ask for References: Speak with past clients to assess the builder’s reliability and quality of work.
—
Maximizing Your Loft Space
Once complete, your loft can serve various purposes. Some popular options include:
Home Office: Ideal for remote work. Use ergonomic furniture, good lighting, and storage solutions for productivity.
Guest Bedroom: Create a cozy retreat with comfortable bedding, artwork, and a reading nook.
Children’s Playroom: Bright colors, durable furniture, and safe design can turn your loft into a fun, inviting play area.
—
Types of Loft Conversions
Different loft conversions offer varying levels of space and cost:
Basic Dormer Loft Conversion: Simple and cost-effective, typically starting from £30,000.
Hip-to-Gable Conversion: Suitable for semi-detached or end-of-terrace homes, costing between £40,000 and £65,000.
Mansard Conversion: Maximizes usable space, with costs ranging from £45,000 to £70,000.
Factors Influencing Costs
Several factors affect the price of a loft conversion:
Design complexity
Quality of materials
Planning permissions or structural requirements
Always obtain a detailed quote from a trusted builder to avoid surprises.

